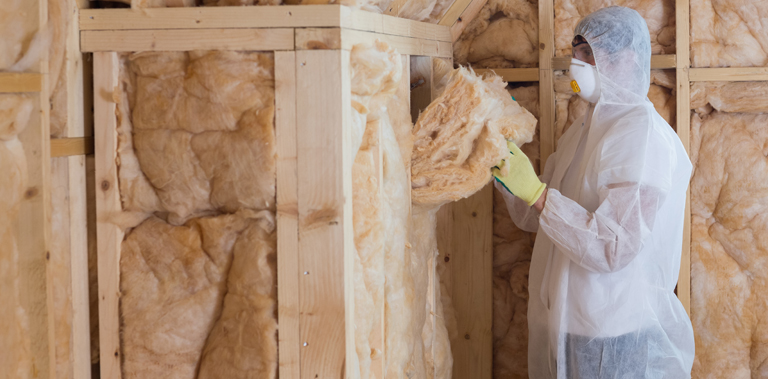
Cavity Wall Insulation History
Surprisingly, until the 1920’s cavity wall construction was rare. Homes were usually built with solid wall construction much in the same way as they had been for hundreds of years before.
Until the 20’s, two skins of brick or blocks were laid next to each other so that the house had stability but alas this form of construction could lead to dampness getting in to the home. It’s because house bricks are porous and so prolonged wet weather or a leaky gutter meant water would gradually soak through to the inside. There were a number of things that meant our forefathers could live with this unpleasant issue.
Homes then were far less cosy than today. Open fires were the only form of heating which meant even a mid terrace three bedroom house might have six chimney openings all allowing good airflow through the property.
Windows were wooden sashes and doors, often ill-fitting wood too – no uPVC back then – and whilst inhabitants probably complained about the draughts, again this aided air-flow meaning stale, damp air could escape.
Property then was often rendered over the brickwork to add an extra protective barrier to rain, with improved but not completely effective results.
House builders in the 20th Century looked for new ways to improve the quality of property. The introduction of cavity construction in almost all new property from the 30’s was perhaps the biggest change in the building sector for hundreds of years and has no doubt cut heating costs and even illness since it’s introduction.
The basics are the same, two layers of brick but this time with a gap between and a wall tie to keep stability. Rain that soaks through the outside brick cannot bridge the gap and so cannot make it’s way indoors as before.
Homes were still well ventilated and now completely damp-free. Or at least, they used to be…
Modern Cavity Wall Insulation Techniques
Jump forward 40 or 50 years to the 1970’s.
Increased fuel costs and a bid to make homes less draughty meant homeowners got busy ripping out wooden or metal windows and doors and replacing them with sealed double glazing. Chimneys were blocked as gas heating was installed and lofts and wall cavities were insulated by the million!
Draughts (AKA ventilation!) were a thing of the past. But the damp made a comeback…
The problem is caused by two issues.
Lack of fresh air in and damp, stale air able to escape and also the insulation itself acting as a bridge from the outside wall to the inside wall. This happens most often where the property is exposed to extreme weather, so coastal and hilly areas – so that’s a lot of the UK!
There are many things that can be done to rectify this from simple ventilation to PIV systems, removal of damp insulation to adding protective coatings such as StormDry to brickwork.
The main thing to remember is simply not to ignore problems such as mould behind furniture or tell-tale watermarks on wallpaper. It will never get better on its own.
With the right TLC, cavity constructed homes are by far the easiest to maintain. A hundred years on from their mainstream use, a better building method is yet to be found!
